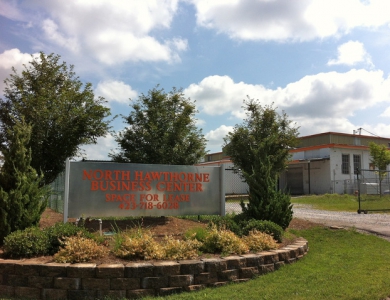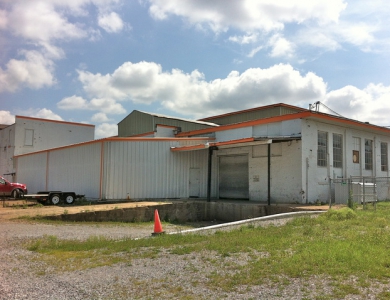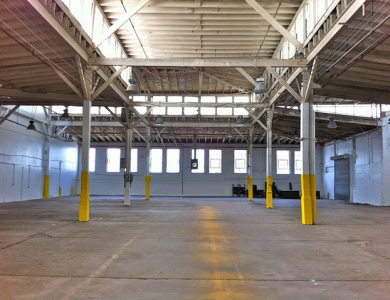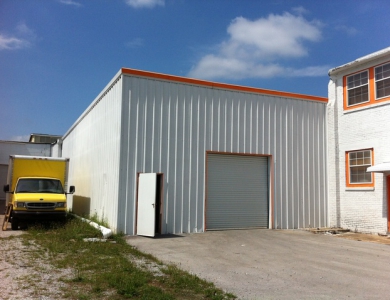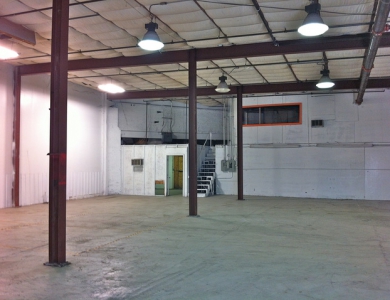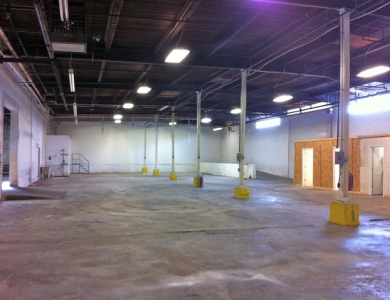3500 N Hawthorne St, Chattanooga, TN 37406
Commercial property for lease
Description
Multi-Tenant Industrial/Business Center. Multiple options available. High ceilings, drive in doors and loading docks. Easy access. Heavy industrial area. See site plan attached for locations of the available suites. Suite 1: 14,600 SF - Space is located at the entrance to the Center, with opportunity for facade signage visible to N Hawthorne St. High ceiling clearance, with 1 drive in door and 1 dock door. 5 Offices and a large workroom. Suite 5: 8,000 SF - High ceiling clearance with 1 drive in door. Common loading dock just outside the drive in door. Space consists of 2 sections, each approximately 4,000 SF warehouse. Small shop office. Includes a welding booth, could easily be converted to a paint booth. Suite 7: 10,000 SF - High ceiling clearance with 1 drive in door. Space composed of 2 sections of warehouse storage area, approximately 7,500 SF and 2,500 SF. Common dock is located to the rear of the property. Suite 13: 1,200 SF - Warehouse with 2 drive in doors and a small gated gravel yard. Suitable for storage only.
Property Details
- Type: Industrial
- Status: Available
- Buildings: 1
