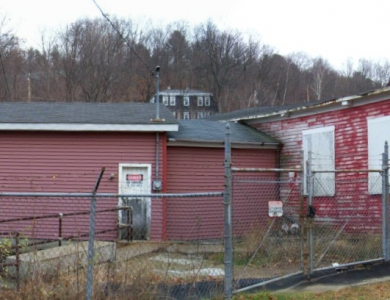4 Mill St, Ashland, NH 03217 | Space
Commercial property space for lease
Contact Info
603-845-2199 [Office]
Description
Built around hydrological features this former mill complex boasts a penstock fed water driven electrical generation station, with water supplied from a dam on the Squam River. Built to last, the main buildings are brick construction, with newer additions that are masonry construction. The mill building contains many small to large units. Ceiling heights vary up to 32 feet, with large clear span distances. The building is serviced by three-phase power and wired for heavy machinery. The electrical system can accommodate any user#s power requirements. Central heating system provides heat to the whole complex. With a total 38,000 square feet to choose from the former mill complex can accommodate many different lease configurations and tenancy terms. Configurations can accommodate anything from small office or retail space (200 sq ft), to a large warehouse or distribution centers.
Types
Commercial (Other).
Building Details
- Building Name:Ashland Mill Complex
- Use Types:Retail-Commercial, Office
- MSA: Lebanon
- Zoning: Commercial
- Buildings: 1
- ConstructionOther
- Tenancy: Multiple Tenants
- Parking: Yes
- Parking Spaces: 100
- Parking Type: Surface


