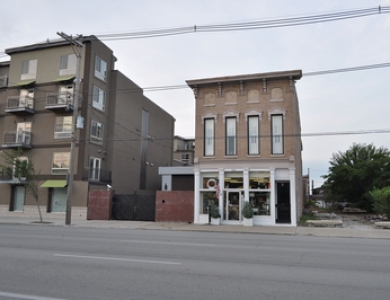828 Main St, Louisville, KY 40206
Commercial property for sale
Contact info
- 502-451-6300 [Office]
Description
Retail store on 1st floor. Two Lofts on second floor. 826 E Main features 1st floor retail space finished at approx. 1,386 sq ft. Warehouse/storage space, and an inside parking area 1,490 sq ft. off alley with 10x12 overhead door. Second floor has approx. 1,950 sq ft. loft, 3 bedrooms, 2 full baths, 2 kitchens, great room, kitchen with Jen-air stove, appliances, main bath with whirlpool, 2 separate sink vanities, shower. 2 fireplaces, one in great room and one is master bedroom. There are separate entrances from street and alley to 2nd floor loft, which would be perfect for guests or rental unit. The property encompasses 3 lots starting with 828 E Main - lot size approx. 26 x 100 with garage and 11x15 overhead door; 826 E Main - lot size 25x200 with building; and 824 E Main - vacant lot 25x200. Convenient location - "The Trolley Stop" for downtown Louisville. This proerty has multi-purpose use for buyer: EZ-1 zoning. Potential: First floor 826 E Main retail space and/or restaurant with drive thru by utilizing 824 E Main (vacant lot). By removing rear inside parking area possibly providing 15-18 parking spaces possibly may be accessed from 824 E Main or back of building off alley. Roof of garage at 828 E Main would make a beautiful garden connecting to 2nd floor lofts. Building price details: $795,000.
Property Details
- Type: Retail
- Use Types:Free-Standing Building, Mixed Use, Restaurant, Street Retail, Tavern/Bar/Nightclub
- Status: Available
- Year Built: 1890
- Year Renovated: 1998
- MSA: Louisville-Jefferson County
- Zoning: EZ-1 Industrial Warehouse
- Buildings: 2
- Broadband Internet: Cable
- ConstructionConcrete
Terms
- Cash to Seller



