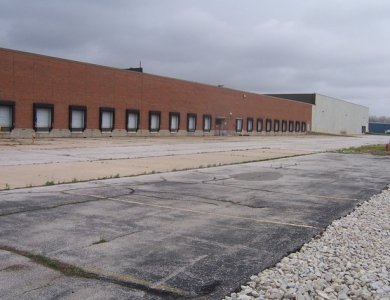1515 Riverfork Dr, HUNTINGTON, IN 46750
Commercial property for lease
Description
Clean and modern distribution facility. The building has 41 docks with seals and levelers as well as 2 drive in doors with ramp. There are approximately 35 trailer parking spaces. The original section of the building was built in 1974 and consists of 261,330 sq. ft. The expansion section of the building was built in 2001 and consists of 146,790 sq. ft. The original section is wet sprinklered and the expansion section has a wet sprinkler system with ESFR. The bay spacing is 38'6" x 35' in the original section and 46' x 43'9" in the expansion section. Lighting is 400w high pressure sodium and h/o fluorescents as well as 400w metal halide. Office space is 3,545 sq. ft. The receiving and shipping offices, break room, lobby and lockers areas total 5,441 sq. ft. Power is 1,600 amps in the original section and 2-400 amp, 1-100 amp panels with 4-750 MCM each in the expansion section. The building has a T-1 connection from SBC Communications. This property has many amenities available. Please see the information package or website for detsils. The building is located in an established industrial park in Huntington, Indiana, which is in the northeastern area of Indiana. It is near US Highway 24 and IN Highway 37, approximately 10 miles from I-69. The building website is http://property.cassidyturley.com/StrideRite.
Property Details
- Type: Industrial
- Status: Available
- Year Built: 1974
- Buildings: 1
Exterior Features
- Parking: Yes
- Parking Spaces: 145
- Parking Type: Surface




