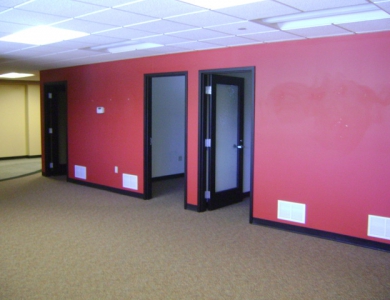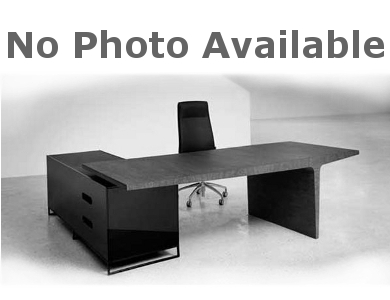1600 W Bloomfield Road, BLOOMINGTON, IN 47403
Commercial property for lease
Description
Property Description: Choice office space in a stately limestone & brick 3 story class A office building. Beautifully finished out space with great flexibility. 3rd Floor view of Bloomington, great visibility on one of Bloomington's busiest corridors. Only minutes from Hwy 37 and downtown Bloomington. Superb office space at a superb price. Can be divided into two office if possible. Sits directly on State Road 45 with State Road 48 a few blocks north and Highway 37 less than a mile to the west. True to Bloomington's typical multi-names streets/road, this building sits on the north side of State Road 45 is also known as West 2nd Street and Bloomfield Road. Very easy access and extremely good visibility. Stunning limestone & glass with a stately presence somewhat unique to the Bloomington community. Corporate offices with a WOW factor on every level. Suite A: Finely finished with solid wood doors, trim, wainscoting, ceiling trim & crown molding, solid wood reception with granite counter tops, octagonal waiting area with 18' + ceilings, marble floors & glass surround at upper level and built-in showcasing. The executive wing hosts 4 private offices in addition to 3 enormous executive offices, executive administrative reception pit with copier room, open span space for at lease 8 large cubicles or more smaller, executive his/her baths with marble floors, tiles walls, and to the floor full wood doors, executive kitchen with beautiful cabinetry and solid surface counter tops opening out to hallway or to a conference room that will definatley make your eyes go wide. This large octagonal conference room has 18'+ ceilings, an approximately 8' x 9' flat screen with a/v & teleconferencing equipment, floor to ceiling windows with automatic blinds overlooking 2nd Street, and much more. The executive wing is also home to another quite large conference room with built-in cabintry & large screen with a/v & teleconferencing capabilities. The east wing hosts the IT room, a copier room, 3 additional offices, a kitchen/lunch room & open span spaces for approximatley 12 large cubicles & 1 bath. The two wings are connected by a large hallway to 2 baths & a very large mail/copier room. Suite C: Stately reception desk, office style kitchenette,3 conference rooms, large open span office space with approximately 8 private offices. Large windows, solid wood & glass doors, professionally designed space. Suite D: Curved solid surface custom build reception desk, custom Amish Built cabinets in the kitchen and a wall of built-in book cases & cabinetry in conference room. Large windows, solid wood & glass doors, professionally designed space from floor to ceiling. Wired for phones & computer, wired to accomodate cable & audio/visual equipment in the conference room and one executive office.
Property Details
- Type: Commercial (Other)
- Status: Available
- Year Built: 2004
- Buildings: 1
Exterior Features
- Parking: Yes
- Parking Spaces: 60
- Parking Type: Surface




